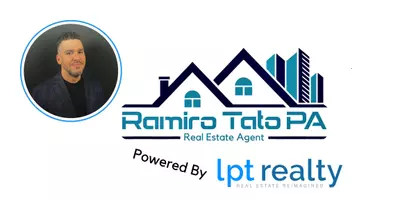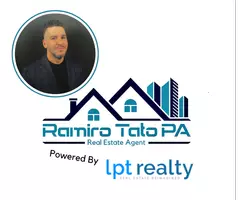20120 SW 133rd Ave Miami, FL 33177
4 Beds
4 Baths
4,083 SqFt
UPDATED:
Key Details
Property Type Single Family Home
Sub Type Single Family Residence
Listing Status Active
Purchase Type For Sale
Square Footage 4,083 sqft
Price per Sqft $453
Subdivision Valencia Groves Estates
MLS Listing ID A11802395
Style Detached,Ranch,One Story
Bedrooms 4
Full Baths 3
Half Baths 1
Construction Status Resale
HOA Y/N No
Year Built 2017
Annual Tax Amount $18,532
Tax Year 2024
Lot Size 0.784 Acres
Property Sub-Type Single Family Residence
Property Description
Location
State FL
County Miami-dade
Community Valencia Groves Estates
Area 69
Interior
Interior Features Bidet, Built-in Features, Closet Cabinetry, Dining Area, Separate/Formal Dining Room, Dual Sinks, Entrance Foyer, Eat-in Kitchen, French Door(s)/Atrium Door(s), High Ceilings, Jetted Tub, Kitchen/Dining Combo, Main Level Primary, Pantry, Sitting Area in Primary, Separate Shower, Walk-In Closet(s)
Heating Central
Cooling Central Air, Ceiling Fan(s), Electric
Flooring Marble
Window Features Impact Glass
Appliance Dryer, Other, Washer
Exterior
Exterior Feature Security/High Impact Doors
Garage Spaces 3.0
Pool Automatic Chlorination, In Ground, Other, Pool, Pool/Spa Combo
View Other
Roof Type Spanish Tile
Garage Yes
Private Pool Yes
Building
Lot Description <1 Acre
Faces East
Story 1
Sewer Septic Tank
Water Public
Architectural Style Detached, Ranch, One Story
Structure Type Other
Construction Status Resale
Others
Senior Community No
Tax ID 30-69-11-009-0040
Acceptable Financing Cash, Conventional, VA Loan
Listing Terms Cash, Conventional, VA Loan
Virtual Tour https://youtu.be/07PlVexy-HA







